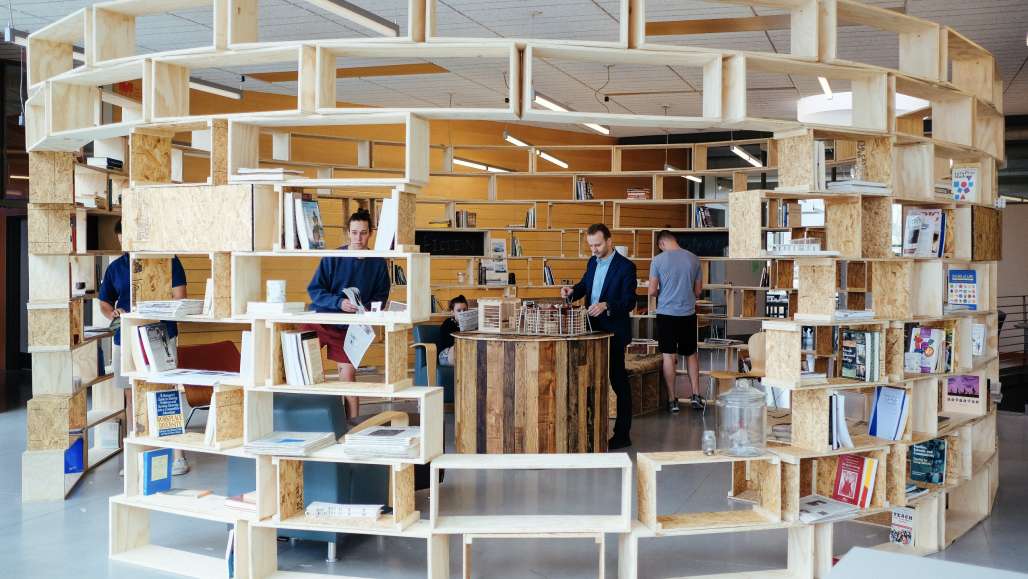Architecture Juniors Put Theory into Life-Sized Practice

The architecture lab in the TDS Center is strewn with hundreds of miniature models at any time during the school year. Associate professor of architecture Dr. Bart Sapeta had his class of juniors design 17 iterations of a structure that required the use of 144 square feet, a budget of less than $1,000, and a specific use. The designs were then narrowed down from 17 to two, with the two final designs being built.
“The most important lesson from this project was to marry the theory and the practice. Often in architecture schools, work is done on theoretical projects and there’s no outcome that can be seen,” said Dr. Sapeta. “Classroom work on small models involves using computers or 3D printers, and it doesn’t have this tangible real-life outcome or final product that you can easily evaluate. It’s one thing to look at the model in your hand versus sitting in the space. Our class took this approach a step further to include working with materials to gain practical experience.”
The structures, one a coffee shop constructed in the second-floor atrium of TDS Center, and the other, an artist studio built outside the architecture lab, were made of wood and other materials modified in the TDS wood shop. For many of these students, this was their first time making a physical, standing structure. The learning curve was substantial, although working hands-on with the materials was precisely the goal.
In terms of joining theory and practice, junior Ann McLennan said she began to understand what that meant over the course of the project. “I think building the model in SketchUp first helped me to see why that really does help when you go to build something,” said McLennan. “It makes more sense to me now. When you make a small error in the model, nobody will notice, but when you make an error in cutting lumber, you’re going to notice.”
The realization that decisions in the design process have real-world consequences was exactly the intended lesson.
“Every line you make, it costs money, so you must be very judicious about it,” said Dr. Sapeta. “I think at the end of the semester, students had a much better understanding of how this experience will build into their practice. They’ll be able to design while keeping in line with outcomes like cost, expression, square footage, and function.”





