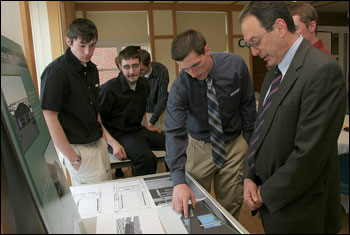KSC's Communicorps: Students Design for the Community

KEENE, N.H., 5/8/08 - For 16 years, students from Keene State College’s Communicorps class have solved design problems for community organizations in the Monadnock region. This required course in the Architecture program emphasizes a team approach to solving complex architectural problems, giving sophomore and junior students valuable experience with real-life architectural problems.
On May 1, community members were invited to see the designs at a luncheon in the Mountain View Room. Ten student teams (30 students) created designs for seven major projects:
- The renovation of incubator office space for Hannah Grimes, providing a new office layout and solving space and access issues.
- A design for the Moving Company for a cultural arts center to be located in the Keene Middle School. The building includes a theatre, dance studios, fitness rooms, and art and music studios.
- A feasibility study for the conversion of the Firehouse located on Vernon Street. The design includes a whole foods store, coffee shop, and law offices.
- A new 38-unit affordable senior housing unit for Southwestern Community Services.
- A “green” biodiesel facility for the Monadnock Biodiesel Collaborative, a joint project of the College and the City of Keene.
- An Expo Center (ice hockey rink and track and field facility) on Gilbo Avenue for the College and the City of Keene.
- The renovation of 112 apartment units for the Keene Housing Authority.
For more information on the Communicorps program, contact Donna Paley at dpaley@keene.edu.





