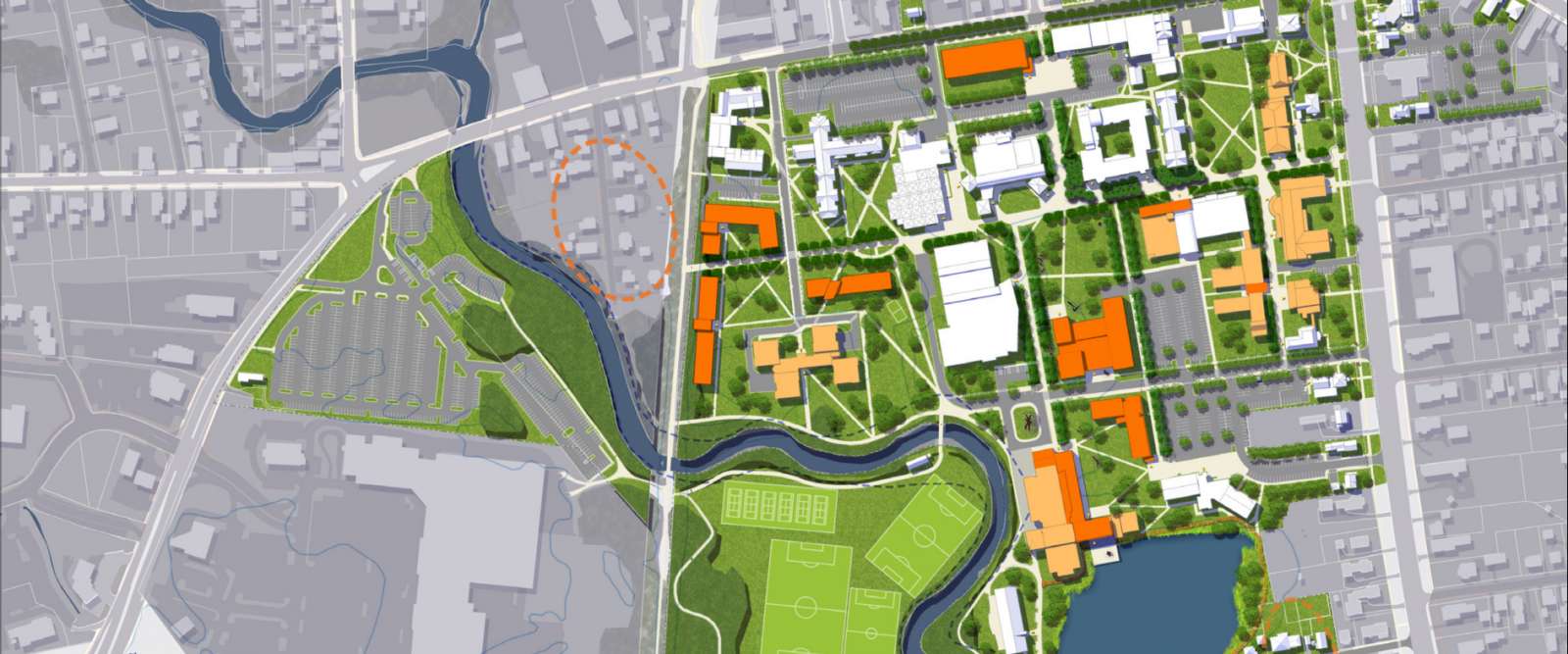The Keene State College Master Plan was approved by the Trustees of the University System of New Hampshire in January 2014. The Master Plan is a roadmap for the physical environment of the campus and is re-visited every ten years in support of the mission of Keene State as the distinguished public liberal arts college of New Hampshire. The plan improves the day-to-day efficiency and functionality of the campus and addresses the College’s priorities of academic excellence and student success, sustainability, financial stability, and community engagement.
The creation of the plan was led by a college-wide Facilities Planning Committee, co-chaired by the VP for Finance and Administration and the Dean of Sciences and Social Sciences, and reflects the input of the College’s students, faculty, staff, alumni, and the greater Keene community.
Professional services were provided by Sasaki Associates, a global architectural and master planning firm, and JBA Associates, who provided space analyses which informed the campus facilities needs for today and into the future. The Space Needs Analysis projections are benchmarked to comparable campuses and can be found through the link below.
The Phasing and Implementation section of the plan provides illustrations of the campus and incorporates the projects needed to meet the goals of the plan. A project list and cost estimate as of 2013 are provided as a guide for investments to keeping facilities up-to-date and addressing the college’s mission and strategic goals in the 21st century.
The complete Keene State College Master Plan can be viewed in the following sections:



